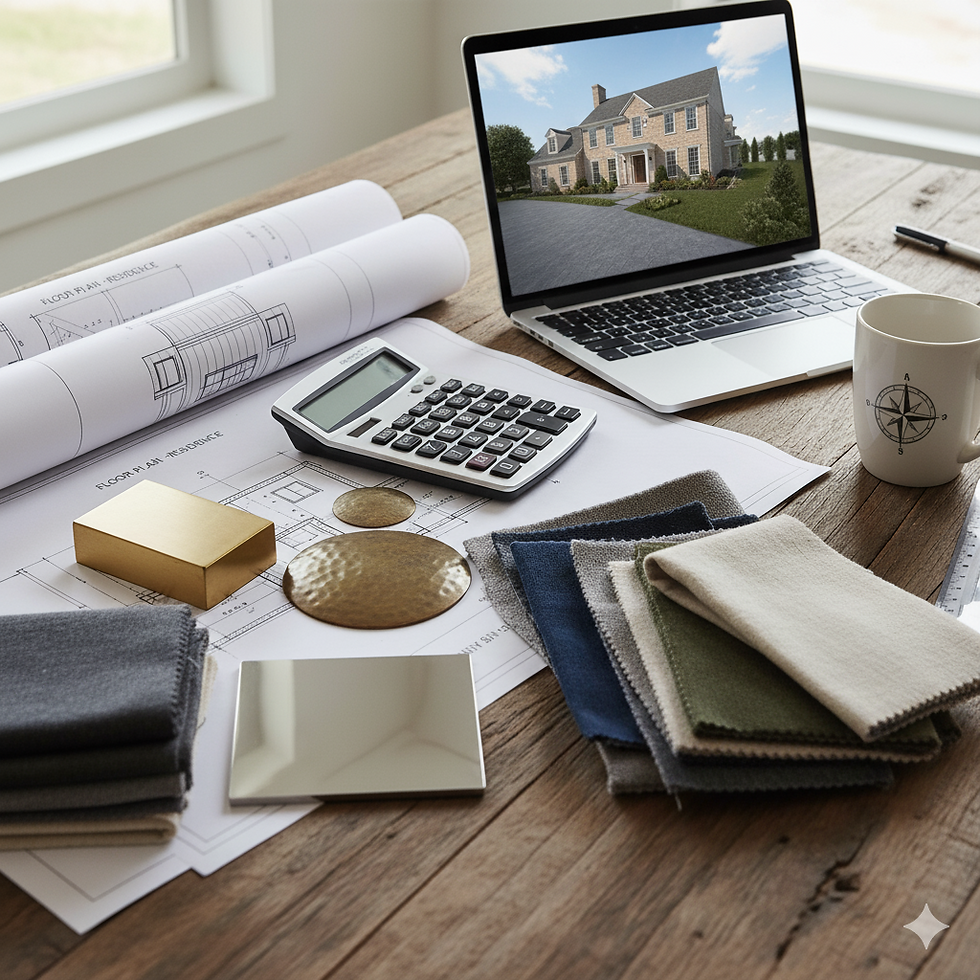House Tour: Modern Farmhouse with a Twist of Glam!
- Ana Castanheira

- Aug 3, 2022
- 4 min read
Updated: Aug 15
Photography by: Kosta Bratsos
We recently completed this custom built home in the country and we could not be prouder of the results. This amazing client wanted a casual but modern farmhouse space with lots of glamour... and some pink!
We were there from the start to review the floor plans with the architect/builder (a few tweaks were made!). Then we selected all the fixtures and finishes, designed the kitchen and bathrooms, created custom furniture, built-ins, window treatments and a unique art installation. We decorated with vintage pieces and contemporary items for a curated, timeless look that will withstand many years in this forever home.
The FOYER

The first impression knocks it out of the park with this 16 foot art wall in black & gold, designed by us and brought to life by our very meticulous (aka patient) builder. Original photography completes the space that sets the tone for this unique home.
Weathered white oak floors, black wrought iron stair railing, black and gold fixtures and white walls (Benjamin Moore White Dove) lend casual sophistication throughout.
The LIVING ROOM
The 20 foot tall vaulted ceiling was designed for natural rustic wood beams. The white shiplap planks add extra warmth to the ceiling. This fireplace is covered in country fieldstone. Built-in cabinetry provides lots of storage and a great set up for the bar (left side). Distressed and lightly stained, white oak floating shelves allowed us to create unique shelfie moments with lots of texture and hits of glam in the accents and artwork.

A large 4 x 4 foot ottoman and the custom sofas are covered in durable but luxe fabrics and topped with plenty of feather-filled pillows to cozy up with while watching the fire (or the TV). The arm chairs by the window feature a brass base that swivels for a peak out to the large veranda.
The KITCHEN

Ten foot high ceilings provide plenty of cabinet space. We designed an open corner shelf area to allow for display of pretty dishware, artwork, and vintage finds. The range hood trim and the island posts repeat the same rustic wood detail. Dark grey island colour is a nice complement to the light sand colour of the cabinetry. Handsome counter stools in a cognac leather with metal leg bring a masculine vibe, while the quartz countertop with burnished gold veining is like a piece of art that sets off the classic wood & iron lantern pendants nicely.

The KITCHEN DINETTE

The DINING ROOM
Pure elegance abounds in this small but stunning space. A glass table with dark sculptural wood base is paired with modern black chenille dining chairs for maximum comfort and lingering dinner parties. The lighting is a dark bronze/black metal finish with amber glass that casts the most glorious glow over the space and into the wood framed, tinted bronze mirror.

The PRIMARY BEDROOM

Glam all the way in these spaces. Custom velvet chenille headboard and chaise lounge set the tone for this dreamy, luxe retreat. Drapery sheers in an embroidered linen let in all the morning light the client loves. Accents of blush pink in the pillows, throw blanket, night table door knobs and the globe pendant over the reading nook. The sculptural light fixture and bedside ceramic lamps add artistic flair. We found vintage black & white prints of elegant ladies having fun and installed them in black frames to create a gallery wall that can be expanded over time.


The ENSUITE BATHROOM
This massive bathroom features 24 x 48 inch white onyx tile, marble tile with mother of pearl inlay in the shower, and custom sheer drapery to add softness to the space. Elegant fixtures in polished nickel with crystal details in the chandelier & wall sconces. Floor mirror is vintage, painted to match the walls with burnished gold distressing to highlight the lovely scroll details. The custom vanity mirror and small, tub side table are also mother of pearl... why not?



The WALK-IN CLOSET
The pretty continues in this space which includes a vintage desk turned make-up table. We added over the top glam with the crystal wall sconces and a white high-gloss framed mirror. The modern acrylic chair with brass legs is warmed up with a furry throw rug. A peak back into the ensuite bathroom shows the pops of blush pink in the artwork and accessories.

The OUTDOOR VERANDA is a work in progress as we await landscaping and more outdoor furniture that may arrive in the autumn! We did warm grey, stamped concrete on the floors. Black board and batten ceiling and walls, with the same stain on the ceiling beams and posts as seen on the inside living room.

Hope you enjoyed this house tour. Let us know what you think and if you need some help to create your dream home.
Ana











Comments